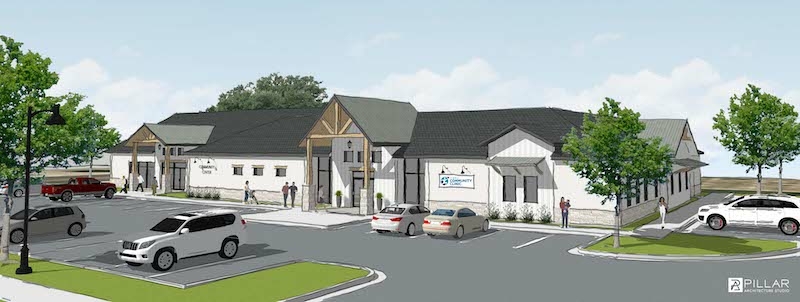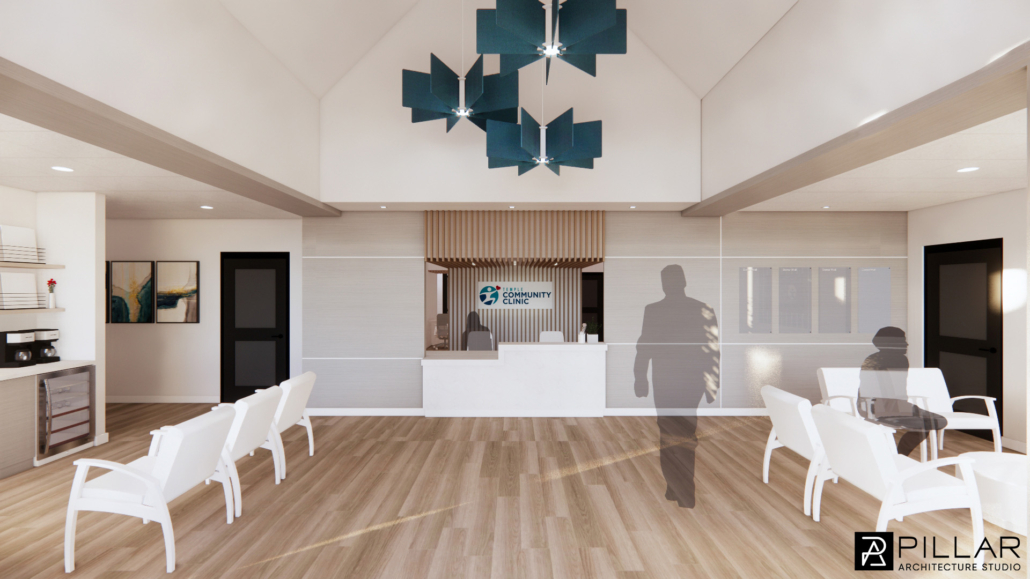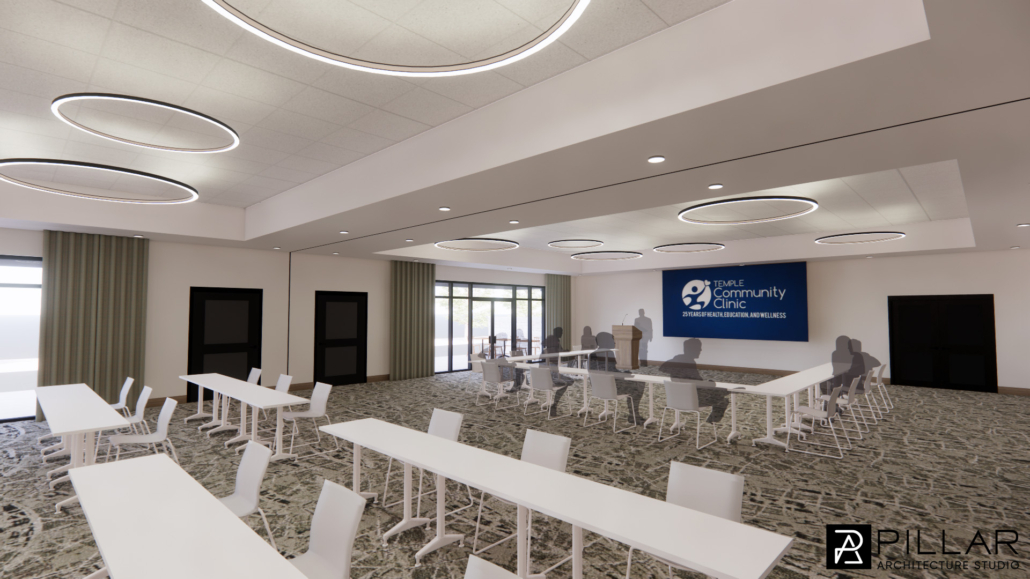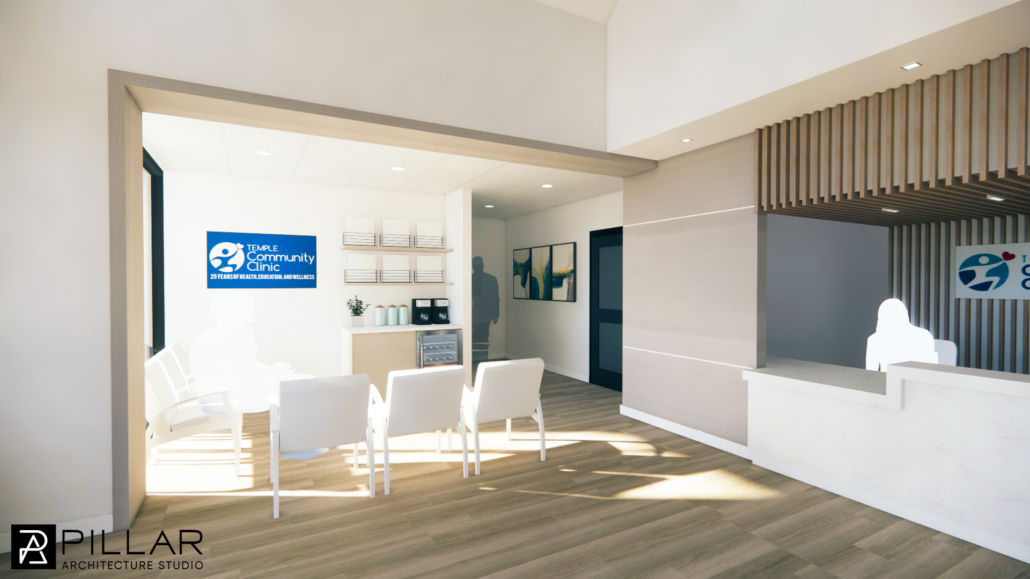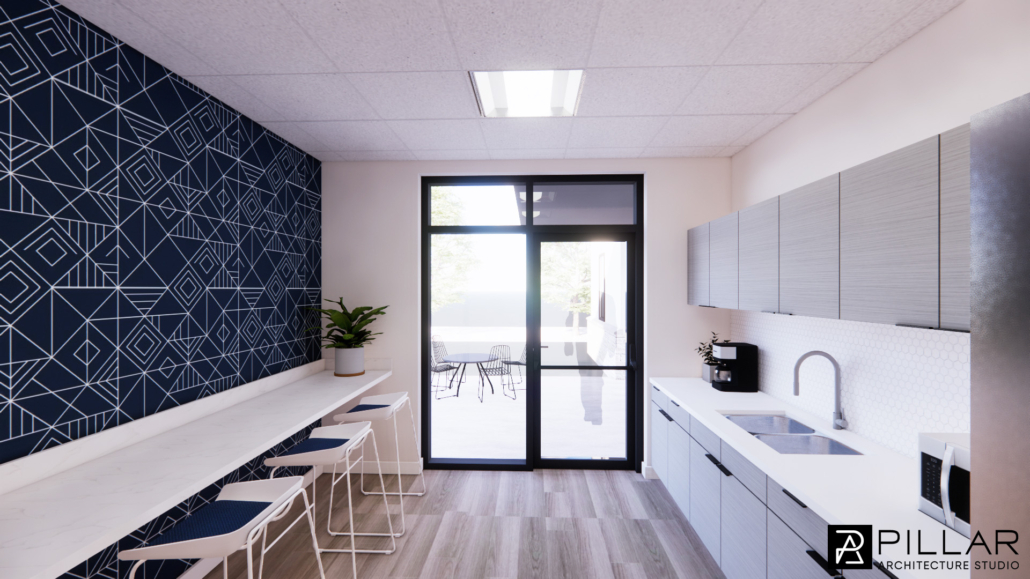Temple Community Clinic
Temple, TX
KPA Engineers is proud to be a part of the new Temple Community Clinic, designed by Pillar Architecture Studio.
The Temple Community Clinic (TCC) has remained committed to its patients for over three decades, offering primary healthcare, social work assistance, and health education services. The City of Temple, a joint partner of TCC, invited the new development and relocation for the clinic and was approved by the City Council. This 13,500-square-foot development consists of medical rooms, offices for medical staff, a lab, and a skylit central area.
The new clinic also features an attached community space that can be closed off from the clinic with a separate mechanical system to conserve energy when not in use. The community space can be divided into two event spaces and is equipped with a full-functioning kitchen, allowing the clinic to host large events and activities. A thoughtful layout and integration of building systems combine design with efficiency to create the new clinic.
KPA Engineers designed drainage, water, wastewater, roadway access, and parking facilities for the new clinic. We are proud to help develop this innovative clinic with Pillar Architecture Studio and are excited to continue fostering community growth, meaningful partnerships, and concrete results.
