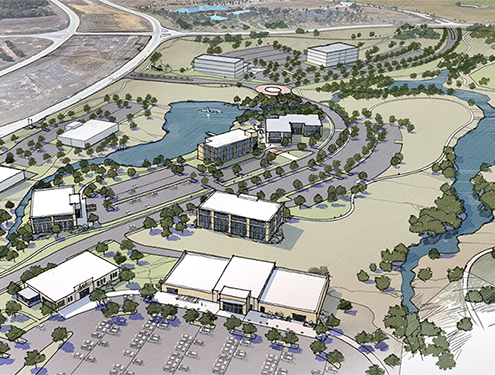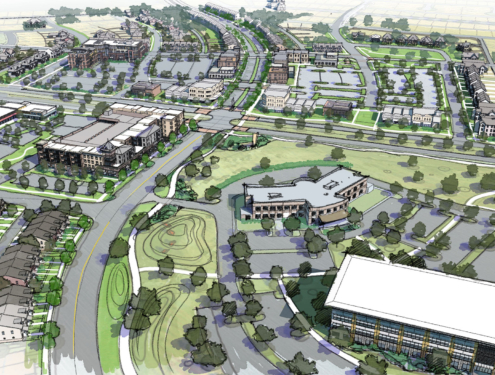Corporate Campus Master Plan
Temple, TX
The Corporate Campus Master Plan is a mixed-use development for an area over 3,000 acres in size, located in Northwest Temple, Texas. The vision goal is to make an entire neighborhood that facilitates opportunities to help better position Temple for the future. This planning effort takes a comprehensive approach to coordinating and vision land use relationships to communicate the City’s intent for the realization of a vibrant community. This plan aims to attract businesses and professionals to the City of Temple by offering a rich and distinct built environment, vast and connected open space, and a dynamic and convenient place to call home.
Properly arranging residential, employment, and recreational investments is key to developing a great community. This plan strives to increase the quality and choice of housing stock conveniently located next to robust employment centers and options for active lifestyles and entertainment. This effort is complemented by a commitment to preserve open space, providing parkland, trails, and appropriately scaled streets.
Following the Corporate Campus Master Plan visioning and development, Covey Planning + Landscape Architecture was contracted to undertake the writing of development regulations that will guide the subdivision and build out of the plan area. Included in this effort were regulations for the structuring of parks and open space.
KPA Engineers is proud to be a part of the Corporate Campus Master Plan, visioned by Covey Planning + Landscape Architecture.

